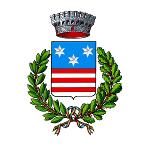Cenni Urbanistici
Ultimo aggiornamento: 17 ottobre 2024, 10:30
Il Castello fu il perno principale attorno al quale si sviluppò la storia di Geraci e del suo territorio compreso il suo tessuto urbano.
Un primo nucleo urbano, si costituì all’interno del Castelllo, roccaforte ben difesa. Un altro nucleo abitato fu quello costituitosi nella zona della Torre di Engelmaro adiacente all’attuale piazza S.Antonino. I motivi sono intuitivi. La zona totalmente pianeggiante rendeva ben visibile l’eventuale attacco nemico proveniente dal mare. Da fonti orali si apprende che la Torre campanaria della Chiesa di San Bartolomeo fosse anticamente una torre di avvistamento (periodo saraceno). Questa ipotesi è suffragata dal fatto che la sua collocazione è posta in maniera atipica rispetto alla Chiesa e cioè alle spalle della stessa. Successivamente i due nuclei si unificarono e si delineò l’esigenza di spostare la Chiesa Madre, da San Giuliano a quella di S.Maria della Neve. Nel medioevo la città fu cinta da mura. Esse iniziavano dal Castello per arrivare a S.Maria La Porta, escludendo S. Bartolomeo. Il tracciato è ipotizzabile: S.Maria La Porta, Via Torretta I e II, Via Mura, Via Porticella Inferiore. Il secondo tratto (ipotesi) da Via Porticella superiore (oggi Via Tripoli) al Castello. Dal Castello poi scendeva per Via degli Arabi (oggi Via Roma) e andava a congiungersi alla Via Porticella Superiore. Il limite posto dalla cinta muraria costituiva, in epoca medievale, una delimitazione naturale del tessuto urbano che mantiene ancora oggi il vecchio equilibrio.
Nell'immagine: Ipotesi ricostruttiva delle mura urbane (G. Antista - Architettura e arte a Geraci (XI - XVI secolo), Palermo 2009, p. 49)
***************************
Urban planning notes
The Castle was the main pivot around which the history of Geraci and its territory including its urban fabric developed.
An early urban nucleus, was formed within the Castelllo, a well-defended stronghold. Another inhabited nucleus was the one formed in the area of the Engelmaro Tower adjacent to today's Piazza S.Antonino. The reasons are intuitive. The totally flat area made any enemy attack from the sea clearly visible. From oral sources we learn that the bell tower of the Church of St. Bartholomew was formerly a watchtower (Saracen period). This hypothesis is supported by the fact that its location is atypically placed in relation to the Church, namely, behind it. Later the two cores were unified and the need to move the Mother Church, from St. Julian's to that of St. Mary of the Snows, emerged. In the Middle Ages the city was surrounded by walls. They began from the Castle to reach S.Maria La Porta, excluding S. Bartolomeo. The route is conceivable: S.Maria La Porta, Via Torretta I and II, Via Mura, Via Porticella Inferiore. The second section (hypothesis) from Via Porticella Superiore (today Via Tripoli) to the Castle. From the Castle it then went down Via degli Arabi (today Via Roma) and joined Via Porticella Superiore. The boundary set by the walls constituted, in medieval times, a natural delimitation of the urban fabric that still maintains the old balance.
Pictured: Reconstructive hypothesis of the city walls (G. Antista - Architecture and art in Geraci (11th - 16th century), Palermo 2009, p. 49)

