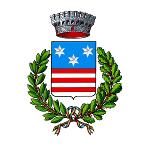Convento dei Padri Agostiniani
Ultimo aggiornamento: 17 ottobre 2024, 09:51
L’impianto dell’ex convento degli Agostiniani è avvenuto tra la fine del XVII secolo e l’inizio del XVIII. Costituito al centro dalla chiesa di San Bartolomeo, patrono di Geraci, dal convento a sinistra e dal chiostro. Il fabbricato risulta essere costituito da un piano terra e da un primo piano e si prolunga con un loggiato attiguo alla chiesa formato da sette arcate delle quali due ancora aperte e cinque murate. A destra c’era l’Oratorio della confraternita “Centuripina”. Sul lato destro c’era il chiostro e una cisterna per la raccolta delle acque piovane.
Era abitato dai frati trasferitosi dal convento di Sant’Onofrio sito nell’omonima contrada sotto il Bevaio della SS.Trinità. Dal punto di vista urbanistico, l’ex convento conserva la sua antica struttura planimetrica e altimetrica e conserva ancora l’originaria distribuzione degli spazi interni (corridoi, celle, vani scala etc.).
****************************
Convent of the augustinian fathers
The layout of the former Augustinian convent occurred in the late 17th and early 18th centuries. It consists in the center of the church of St. Bartholomew, patron saint of Geraci, the convent on the left and the cloister. The building appears to consist of a ground floor and a second floor and is prolonged by an arcade adjoining the church formed by seven arches of which two are still open and five are walled up. On the right side was the Oratory of the "Centuripina" confraternity. On the right side was the cloister and a cistern for collecting rainwater.
It was inhabited by friars who had moved from the convent of St. Onofrio located in the district of the same name below the Bevaio of the Holy Trinity. From an urban planning point of view, the former convent retains its ancient plan and elevation structure and still preserves the original distribution of interior spaces (corridors, cells, stairwells etc.).

